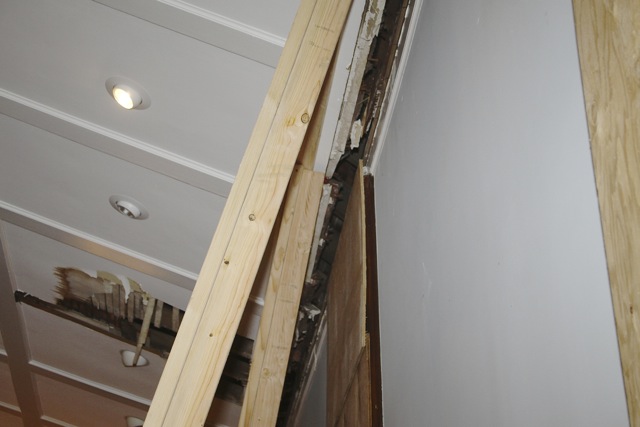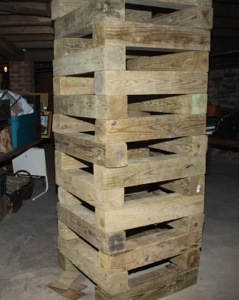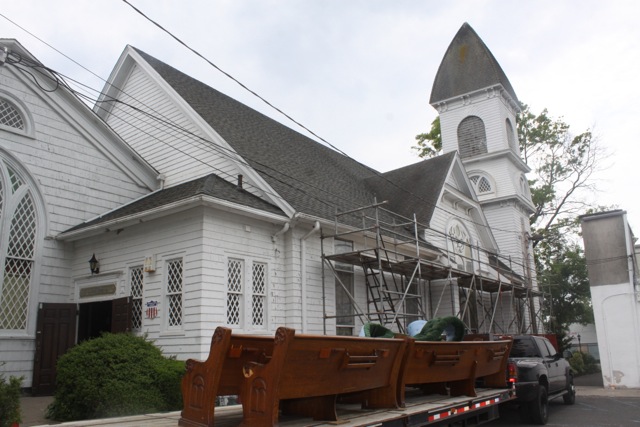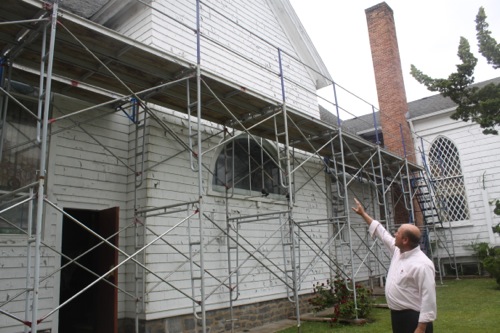The only thing that kept the roof of the 106-year-old historic church sanctuary from collapsing was prayer.
“I’m not a very religious man, but that’s about the only way to explain it,” said Richard Cox, of RC Construction in Calverton.
Cox stood in the sanctuary of East Main Street’s First Congregational Church Monday morning as his work crews were removing the church pews, looked up at the high ceiling, and shook his head.
“As I finished putting the last cribbing in place,” Cox said, referring to the four 25-foot-tall wooden support towers built to prevent the roof from caving in, “the ceiling came down and rested on them. Just like that.” He was about to begin shimming the cribbing, to eliminate the small gap between to top of the towers and the ceiling. It turned out to be unnecessary. “It just sort of rested,” he said, incredulous.
“If this cribbing weren’t here, this church would not be standing right now.”
Each of the four large trusses supporting the roof is cracked, Cox said. The rafters are cracked. Essentially the roof’s entire support structure is crumbling.
The weight of the failing roof was bearing down and pushing the structure’s two supporting walls out, he explained. Years ago, the church had two concrete buttresses poured to reinforce the west wall. But that put all the pressure and weight of the roof on the east wall, which was not similarly reinforced.
The result is visible today in a wall at least six to eight inches out of plumb. There is a gap of a few inches between the top of the wall and the bottom of the roof. It was covered by crown molding.
Cox said he was called in to look at the structure about eight months ago. The congregation has since had the structure assessed by a company specializing in preserving historic structures and contracted with an engineer to draw plans for the remedial work.
When he returned to the church last week, Cox said, he saw plaster that had fallen from the caving east wall on the floor inside the sanctuary. That was a red flag. Immediate action was urgently needed.
“I warned my guys this job would be a dangerous one,” he said. No one on his crew opted out.

He calculated the precise locations of each of the cracked and failing trusses and then began building the cribbing in the church basement. “If we only built it on the main floor of the church, this floor would never support the weight,” Cox explained. “We needed to support the structure from the cement slab in the basement up.” The four cribbing towers — essentially, pillars — Cox and his crew built extend from the basement to the main floor of the sanctuary and from the main floor to the roof.
Next, the workmen built a wooden enclosure to protect the church’s magnificent 1929 Moller pipe organ.
“You can’t just put a tarp over it,” Cox explained. “You need to protect it.”
Cox’s crews boarded up and secured the east wall’s stained glass windows, including the distinctive oval window behind the altar depicting Jesus in the Garden of Gethsemane.

Photo: Peter Blasl
Yesterday, all of the polished wood pews and their velvet cushions were removed from the sanctuary. They are being stored in the vacant East Main Street storefront next to Blue Duck Bakery.
The remediation strategy is to reconstruct the bones of the failing roof. Four additional engineered-lumber trusses will be installed to supplement the four existing timber trusses, which Cox said were too few and widely spaced to properly support the approximately 4,000-square-foot span to begin with. The existing trusses will be fortified with three-eighths inch steel plates installed with through-bolts. “The concept is like putting a splint on your leg,” Cox explained. Steel gusset plates will be installed at the intersections of all beams.
Crews will be building at least four more cribbing towers inside the sanctuary to temporarily lift the collapsing roof up, Cox said. The method is what his specialty construction company, experts in renovating and restoring historic buildings, uses to lift houses.
The leaning east wall will be pulled in — and the roof pushed back up — by solid one-inch steel rods and turnbuckles, Cox said. The steel rods will connect the east and west walls and remain in place.
Altogether, the intricate and elaborate project is expected to take about two-and-a-half months, Cox said.
The congregation is about to launch a major capital fundraising campaign to pay the estimated $300,000 cost of the repairs, James Wooten, chairman of the board of deacons said yesterday. The church will look to raise $500,000, which will cover cosmetic work that will be needed once the structural work is completed, he said. More details on the campaign will be forthcoming after a committee meeting next week, Wooten said.
While the sanctuary is closed, the congregation will meet for worship services in the church’s adjoining fellowship hall, the First Congregational Church pastor the Rev. Sean Murray said.
The hall is actually the original church and dates back to 1841. When the new sanctuary was erected in 1909, the original church was reoriented on the site, attached to the new structure and put to use as a fellowship hall. The sanctuary was designed by Riverhead architect George H. Skidmore, who was responsible for other landmark structures downtown.
The church is a town-designated landmark and listed as a contributing resource in Riverhead’s Main Street Historic District, which is listed on the National Register of Historic Places.
Cox says he’s fallen in love with the place — not just the church structures but the “feel of it” as well, he said. “The people here…There’s something about it. The place just feels like a real community church.” He plans to become a member.
Though he lives in Calverton and spends a lot of time in downtown Riverhead — Cox even oversaw the restoration of the Vail-Leavitt Music Hall years back — he’d never stepped inside First Congregational Church until he was called in eight months ago by the preservation specialist hired by the congregation.
The beauty of the place, the spirit of its congregation, the urgency of the rescue mission coalesced and the job that lay before him quickly became a labor of love.
“I was hooked,” Cox said. “I’ve never felt like this about a church before.”
The survival of local journalism depends on your support.
We are a small family-owned operation. You rely on us to stay informed, and we depend on you to make our work possible. Just a few dollars can help us continue to bring this important service to our community.
Support RiverheadLOCAL today.






























