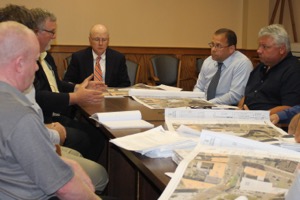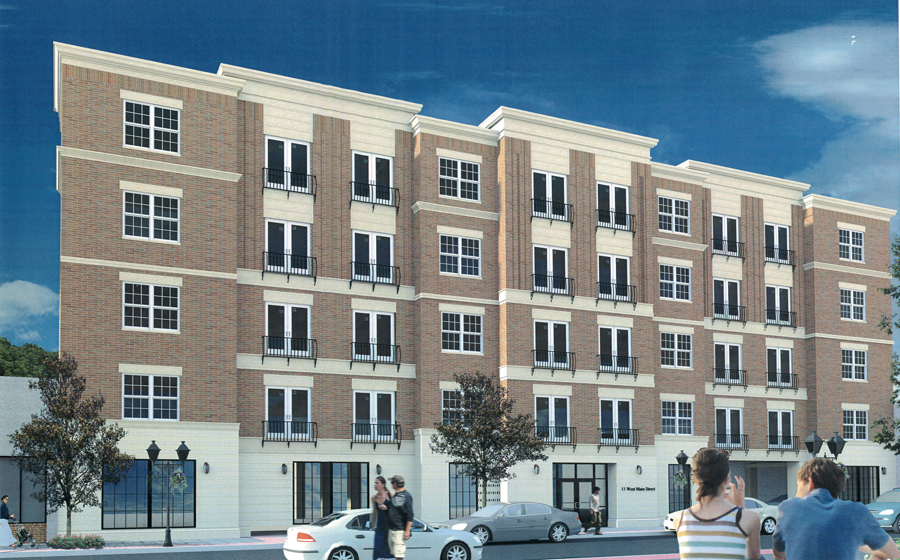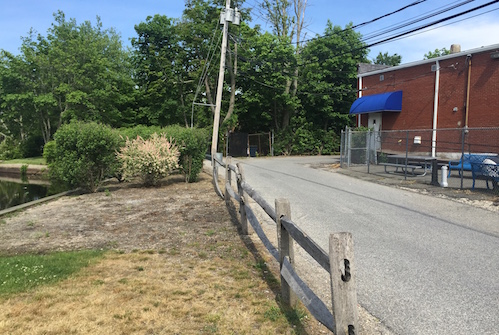The developers of the proposed Peconic Crossing apartment building on West Main Street are pushing back against criticism of their site plan levied by Riverhead Fire Department Chief Joseph Raynor, who objected to the plan because it does not provide fire truck access to the rear of the building.
The proposed five-story building would be erected without any setback from the Peconic River, leaving no space for fire trucks to pass behind it — or for a ladder truck to position itself to fight a fire on or rescue occupants from the upper stories.
The building’s configuration and placement meets the minimum code requirements, which call for access by fire apparatus to only two sides of the building because it will be equipped with an automatic sprinkler system. But the fire chief says that’s not enough.
“Unless somebody plans to give me a fire boat so I can fight a fire from the water, I have a big problem with that,” Raynor told RiverheadLOCAL last month.
The Riverhead Planning Board, which is currently reviewing the proposed site plan, asked developer Conifer Realty to attend yesterday’s planning board meeting to discuss the issue.
The department’s 102-foot ladder truck would have room to set up at the southeast corner of the building, according to Conifer code consultant Scott Coop of T.Y. Lin International, who displayed an aerial photo mock-up produced at yesterday’s meeting. The truck could be placed in a paved area of the site that provides access to the building’s ground-level parking garage as well as a portion of the bank parking lot adjoining the site on the east. The ladder truck could also set up in front of the building on West Main Street.
“That meets the requirements of the code,” Copp said.
“I know you’ve met the code requirements, but the chief’s comments come from a practical experience point of view in a department that’s been fighting fires downtown for over 100 years,” said planning board member Stan Carey, an experienced RFD volunteer firefighter who for many years reviewed building plans on behalf of the department.

Copp noted that the Riverhead Fire Department’s smaller, 72-foot ladder truck would be able to negotiate the sharp turn in the narrow driveway to the west, according to a computer modeling assessment; that would provide access on the west.
Carey pointed out that the smaller ladder truck was stationed miles away at the department’s Calverton substation.
“The fire chief is pretty stern on wanting access to the back of the building,” Carey said. “Can you reduce the footprint? That’s really what they want to see.”
That would mean cutting more than 40 feet off the back of the building, in order to comply with minimum requirements for the placement of a ladder truck to the south of the structure, according to Copp.
The apartments facing the rear of the building are also either facing the east or the west as well, Conifer vice president Allen Handelman said. “There’s access on both sides. And it’s a fully sprinklered building.”
The sprinklers make it “highly unlikely” that the building would go on fire, Copp said.
The building would have “crash gates” installed on the west and a fire lane inside the garage that would be kept clear for emergency vehicles.
“We believe we’re providing access to the rear of the building,” Handelman said. “We’d welcome the opportunity to discuss this with the fire chief and our code consultant.”
Carey said he’d like to “take this back to the chief.”
“We did attempt to contact Chief Raynor via email and via phone, to try to engage him in a conversation. We tried but we were unsuccessful,” Handelman said.
Raynor acknowledged in an interview this morning that the developer did contact him, but there’s no need for discussion.
“I don’t need them to try to convince me that my opinion is wrong,” Raynor said. “I made my concerns known to the planning board members. It’s up to them to make the decision, not me, and I’m sure they’re capable of making it.”
As for the likelihood of a fire in the fully-sprinklered building, the chief said, “Well, ‘highly unlikely’ has happened before, hasn’t it?”
The planning board scheduled further discussion of the site plan for its Aug. 20 meeting.

Handelman said after the meeting he was not sure how many of the proposed 48 rental dwelling units would be eliminated by shrinking the building footprint as Carey suggested. It would also result in the loss of parking spaces in the ground-floor parking area.
“As a property owner we recognize that parking is valuable,” Handelman said. “It’s important to maintain as many parking spots as we can.”
Conifer and Community Development Corporation of Long Island plan to build 32 two-bedroom units and 16 one-bedroom units on the site, which is currently owned by the Long Island Science Center. The existing building would be razed to make way for the new five-story building overlooking the river and Grangebel Park.
The apartments would be rent-regulated by the N.Y. State Homes and Community Renewal agency, which has granted investment tax credits to investors in the project because it will provide affordable rental housing to low-income tenants. Six of the units must be affordable to households earning no more than 50 percent of the area median income. Thirty-three units must be affordable to households earning no more than 60 percent of the area median income. Nine units would be rented at “market rate.”

The new building would cut off a driveway that presently exists behind the stretch of buildings west of Peconic Avenue, connecting Peconic Avenue and West Main Street. The driveway itself is owned by private entities that own the building sites; a portion of it is owned by the Town of Riverhead, which owns the land developed with a playground, a comfort station and the community garden. The town has easements or a right of way allowing passage over portions of the driveway, though those rights do not extend over the land of the science center or the bank, according to Conifer’s attorney.
Use of the driveway as a “cut-through” by people looking to avoid traffic and the signal at the intersection of Peconic Avenue and West Main Street is hazardous, Conifer’s traffic consultant Walter Dunn of Dunn Engineering told the planning board at a May meeting — especially since the driveway passes by a town park, a playground and the community garden. Stopping the flow of traffic would provide a safety benefit, Dunn said.
Click on thumbnail below to view larger image.
The survival of local journalism depends on your support.
We are a small family-owned operation. You rely on us to stay informed, and we depend on you to make our work possible. Just a few dollars can help us continue to bring this important service to our community.
Support RiverheadLOCAL today.
































