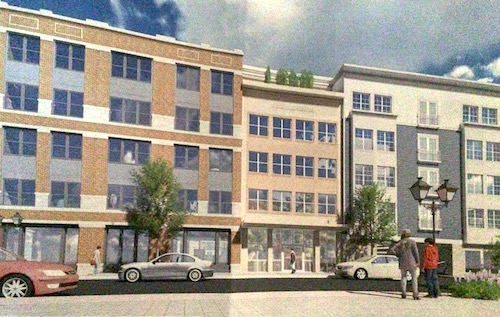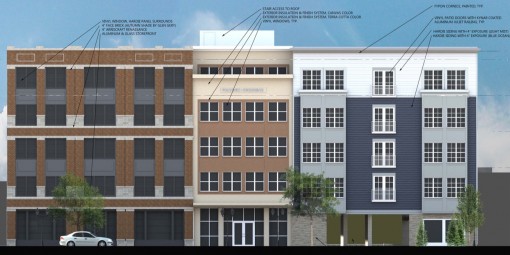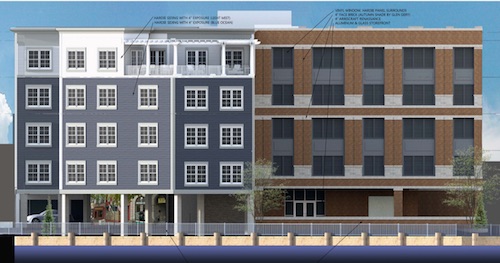The developers of Peconic Crossing, the five-story apartment building proposed for the site of the L.I. Science Center at 11 West Main Street, got a green light this week from the Riverhead Architectural Review Board.
The ARB gave its approval to a completely revamped design, subject to a few minor changes to which the developer and its architect agreed Wednesday afternoon.
“It’s vastly improved,” ARB member Gary Jacquemin told Conifer Realty vice president Allen Handelman and architect Salvatore Coco. “I think you’re going to set the bar for what comes next.”
The ARB said it encouraged the architect to make major changes to the building design, which resulted in the Main Street facade taking on the appearance of three smaller buildings.
“We worked to listen to the committee and address their comments,” Coco said in an interview afterwards. “Overall, the building is much better. It comes ascross as three buildings and helps to make it more cohesive with the fabric of Main Street.”

Since Main Street is a designated historic corridor, new development is also subject to review by the Landmarks Preservation Commission. The landmarks commission voted to “defer to the ARB” and conduct a joint review on new projects, landmarks commission chairman Richard Wines said in an interview this week.
“We don’t want developers to have to go through a double review process,” Wines said.
The planning board is currently reviewing the Peconic Crossing site plan application. Handelman and a code consultant met with the planning board last week to discuss concerns raised by Riverhead Fire Department Chief Joseph Raynor about fire truck access to the rear of the building. The site plan will be back on the planning board agenda Aug. 20.
Wines said he was pleased with the design changes made by the Peconic Crossing developer, though “its scale is still gargantuan,” he said.
Development partners Conifer Realty of Rochester and the nonprofit Community Development Corporation of Long Island of Centereach, will offer 32 two-bedroom units and 16 one-bedroom units in the five-story building, which will have a gallery and parking on the ground floor. The apartments will be rent-regulated pursuant to nearly $5.5 million in financing and low-income tax credits for investors from the N.Y. State Homes and Community Renewal agency. The developers are also seeking benefits from the Riverhead Industrial Development Agency.
The developers are in contract to buy the site from the Long Island Science Center, which is currently hunting for new, larger quarters downtown, according to LISC board member Larry Oxman. The organization had entered into a contract to buy the former West Marine Building, but lost the contract when the pending sale of its existing property — a contingency of the purchase — could not be closed in time to meet the contract’s deadlines. Oxman told RiverheadLOCAL in May that LISC remains in negotiations with at least one other Main Street property owner.
Landmarks commission chairman:
Downtown zoning code changes needed
The ARB and landmarks commission have been discussing changes to downtown zoning they think would be beneficial, Wines said. The two boards may make recommendations to the town board for some code changes.
Right now, downtown zoning allows lot-line to lot-line construction. The zero-lot line five-story “block” building allowed by current zoning is “a monstrosity,” Wines said. “There needs to be setbacks.”
“The current zoning allows bad architecture. Given what’s happening downtown now, it seems appropriate the zoning gets reconsidered. There should be incentives for good architecture and good design. The current zoning does the opposite. It encourages people to be uncreative.”
Wines also said designers should understand that the historic district doesn’t mean designing buildings that “look historic.”
“People come in and see a historic district and think they’ve got to produce something vaguely historic and they try to do it on the cheap,” Wines said. “Building big blocks of fake historic buildings is not the way to do it. Modern buildings look better than huge fake buildings,” he said.
“We have all kinds of different architecture downtown and that’s good. We need some contemporary stuff to go with it,” he said. “It will set off the other buildings around it and make them look better, too. A creative architect can do a lot.”
Wines pointed to the renovation of the building where the new restaurant Mazi is opening. The facade design and renovation was at the the behest of the landmarks commission, he said. It incorporates a very modern glass-wall facade and the exposed brick of the original building. “That’s the kind of thing we’d like to see,” he said.
“People should see some of the things presented to us that don’t get approved,” ARB member Roy Sokoloski said.
The ARB was established by the town board in 1988 to review commercial architecture plans. Its longtime members are three licensed architects — Richard Searles, chairman, Jacquemin and Sokoloski — and a landscape designer, Judy Jacunski Barth. It is empowered to render advisory opinions to the planning board, which has final authority to approve or deny.
“We generally get very good cooperation from the architects and designers who come before us,” said Searles, who has served as chairman of the ARB since its inception. They appreciate the fact that the ARB members are all design professionals, he said.


The survival of local journalism depends on your support.
We are a small family-owned operation. You rely on us to stay informed, and we depend on you to make our work possible. Just a few dollars can help us continue to bring this important service to our community.
Support RiverheadLOCAL today.






























